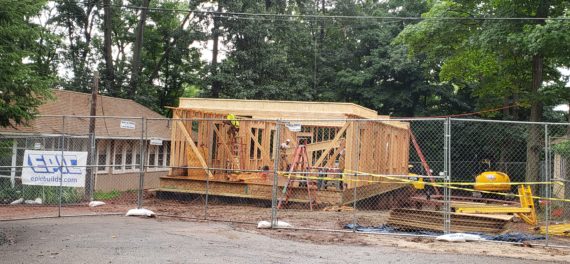New Warren G. Harding High School In Bridgeport, CT
Back Epic was selected by the City of Bridgeport to serve as Construction Manager for the construction of this new 221,000 sf academic facility. The project is sited on a previously utilized industrial parcel donated to the City by General Electric.
Epic was selected by the City of Bridgeport to serve as Construction Manager for the construction of this new 221,000 sf academic facility. The project is sited on a previously utilized industrial parcel donated to the City by General Electric.
An extensive preconstruction effort has taken place over the past eighteen months, including a design development change to accommodate additional student population enlarge the structure by nearly fifty percent. Epic has worked collaboratively during the design phase with the previous owner’s Environmental Consultant, the city’s Environmental Consultant, State Regulation Engineers and the Architect to ensure all regulatory remediation measures were addressed and included in the bidding documents for this critical component of the construction of the new facility.
To date, work has progressed through an initial stand-alone site prep package that addressed demolition of existing structures and creation of a pad site. Work has included remediation throughout the 17-acre site and has also removed all of the preexisting footings and utilities. All material that has been excavated has been crushed, sifted, and reused as fill around the site.
Throughout the month of June 2016, the site contractor, Centerplan, is expecting to reach the finished subgrade in preparation for laying of the foundation. The remaining 14 planned Bid packages will be released shortly through a public procurement process. Once subcontracts have been awarded, construction of the new High School will begin promptly. Work is also currently underway for a 1,872 module (617.8 kW DC) ground mounted solar array which will tie into the school’s electrical service. This array will provide green energy for the school and supply the City grid with any excess energy produced. The High School is currently designed to attain a LEED Silver Certified energy rating, however Epic is striving for the LEED Gold Certification in energy performance upon completion.
The completed Warren G. Harding High School will accommodate approximately 1,150 students and is expected to be occupied in the immediate semester following project completion. The new four-story structure will feature two gymnasiums and an auditorium capable of holding performances for over 600 people as well as an outdoor music theater. Additional facility features include Engineering and CAD laboratories, Arts and Ceramics Studios, Virtual Science facilities, Radio and Television Studios, Culinary and Life Skills rooms, a Mock Court, and Infant and Toddler daycare. The grounds of the High School also host synthetic turf baseball and football fields which will provide plenty of space for extra-curricular activities for the entire student body.
Long awaited by local residents, the BOE and the City of Bridgeport, the new Warren G. Harding High School will provide a state-of-the-art vehicle for generations of student’s future successes. Epic is proud to be part of this transformative process.
Related Posts

Kiddie Keep Well Camp
Epic Management, Epic Interiors, our partners at Local 254/ Keystone + Mountain + Lakes Regional Council of Carpenters and a […]

PROJECT OPENINGS!
Epic is proud to provide 3,000 new seats for students at our two new school openings this Fall Semester. Welcome […]