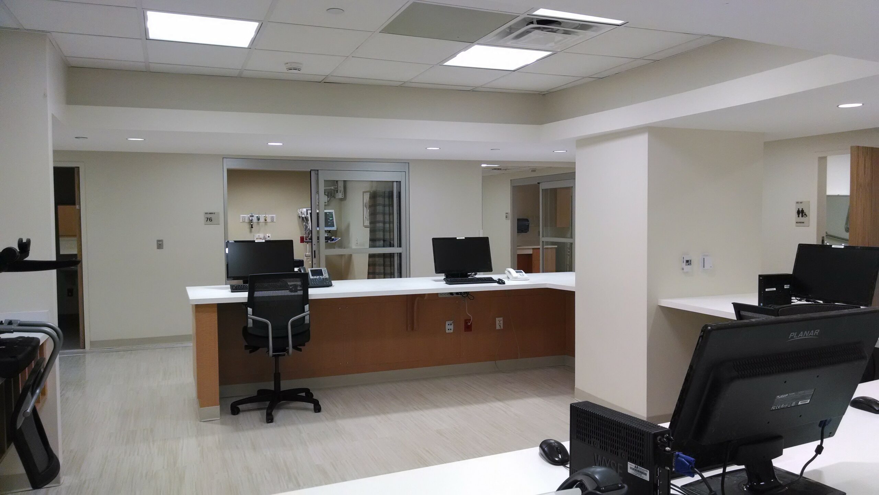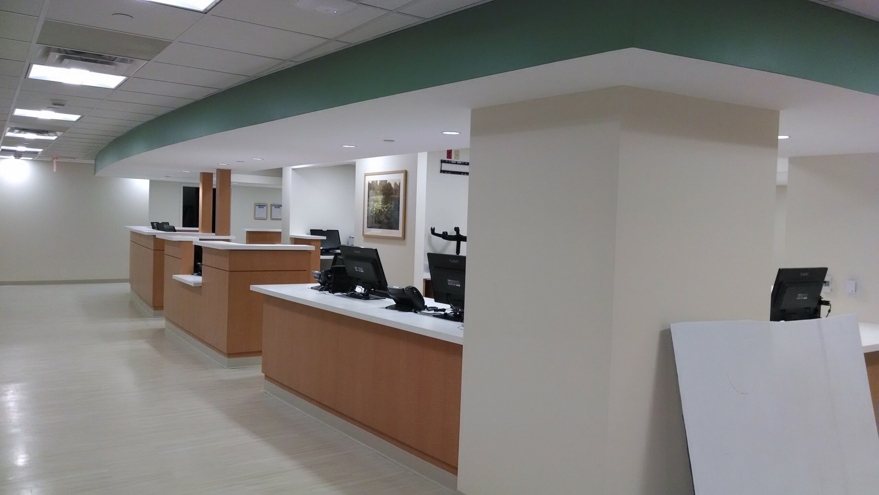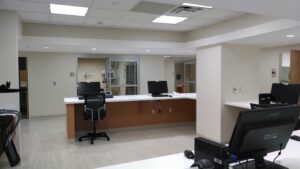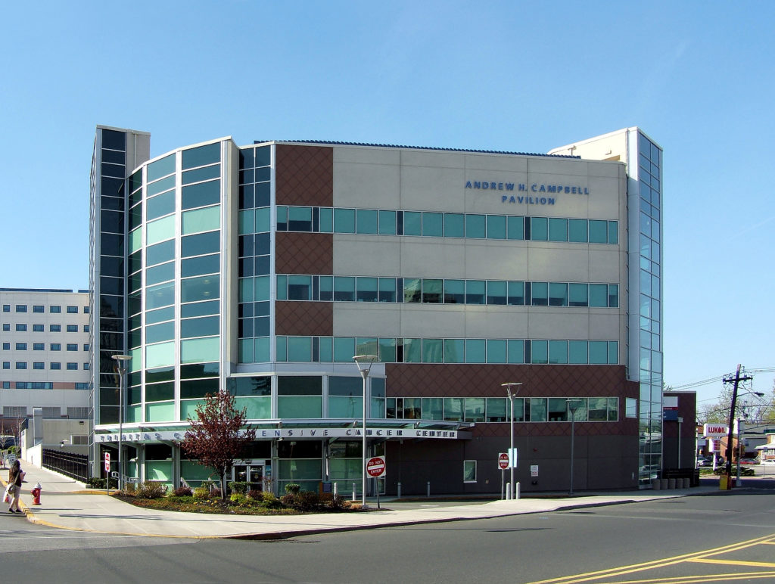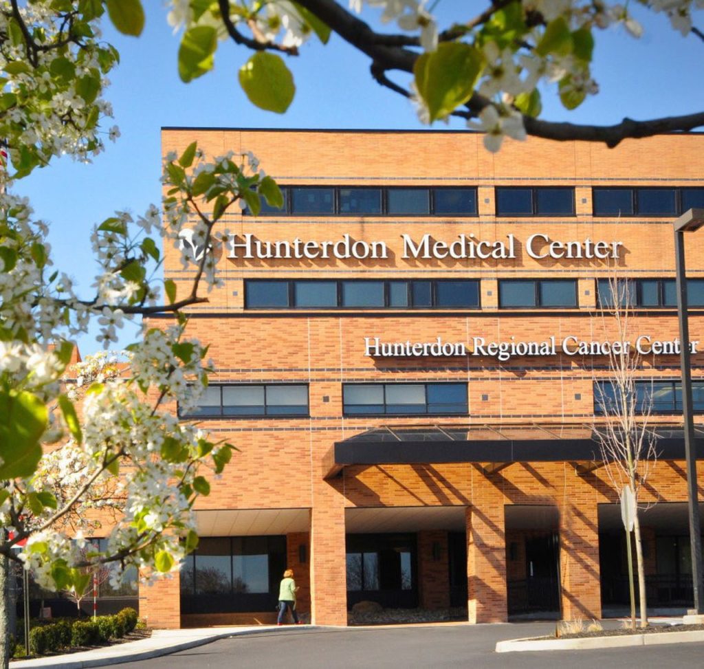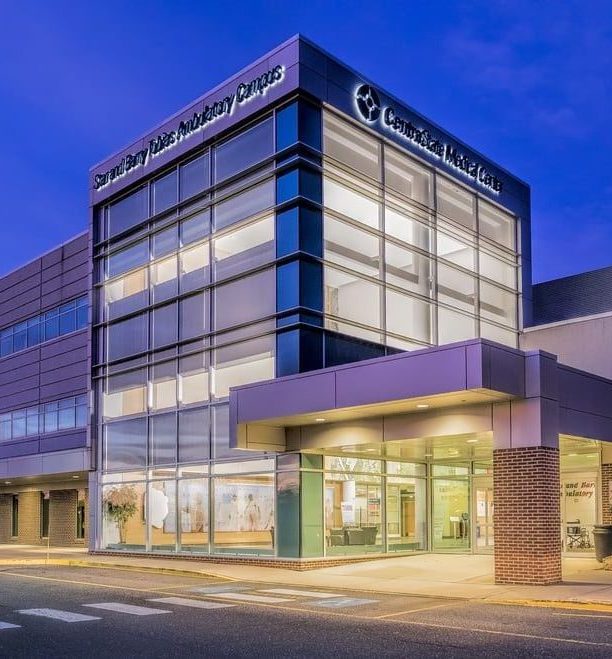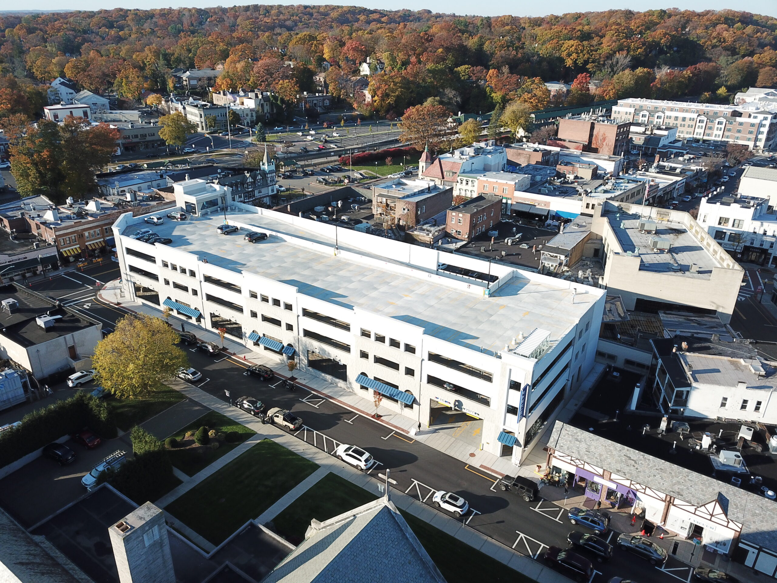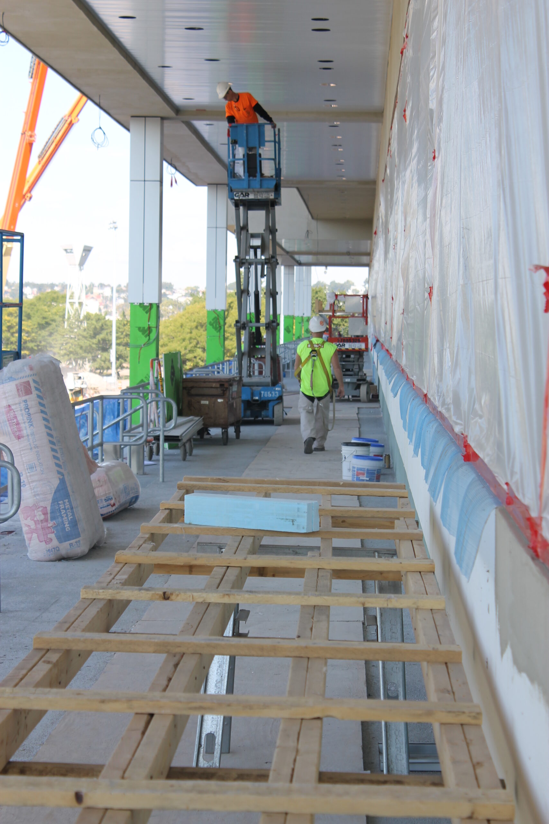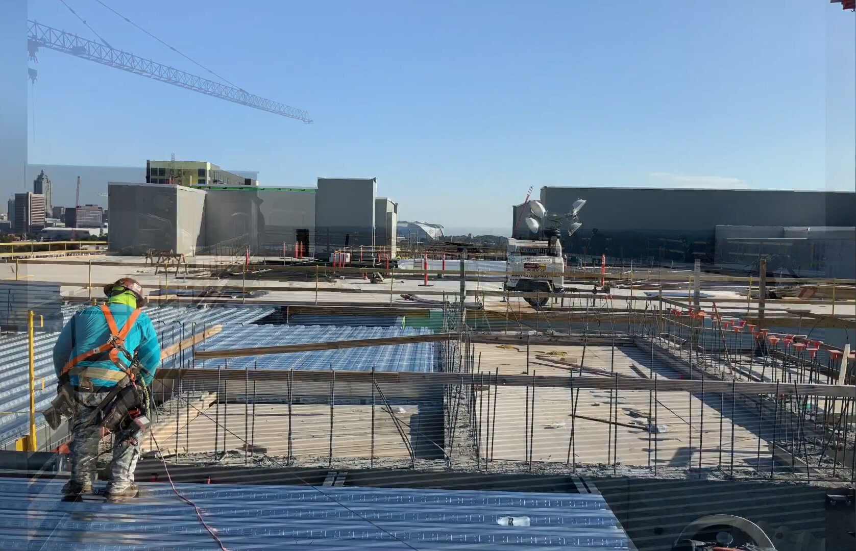Project: Alterations and Additions to the Emergency Trauma Department
Epic Interiors’ Role: Subcontractor
Construction Costs: $3 million
Project Scope: Epic Interiors was selected to provide exterior and interior partition framing, gypsum board and acoustic ceiling installation. The work also consists of meeting specific ICRA and radiation shielding requirements. The project is taking place within and around a functioning emergency trauma unit. This was a three year, eight phase project.
