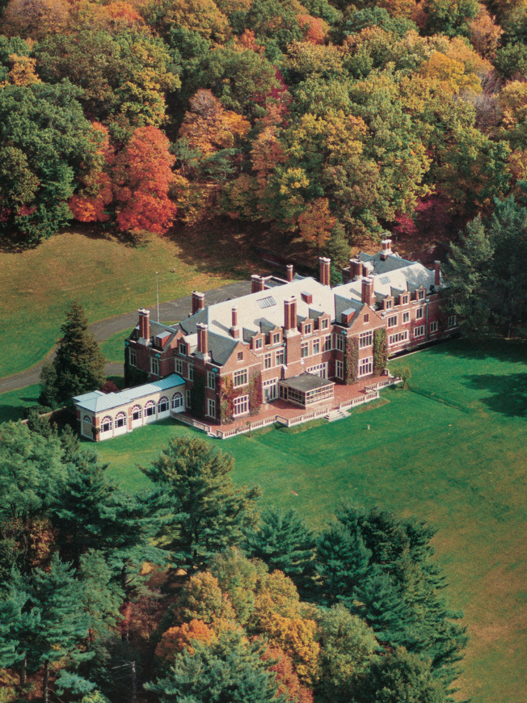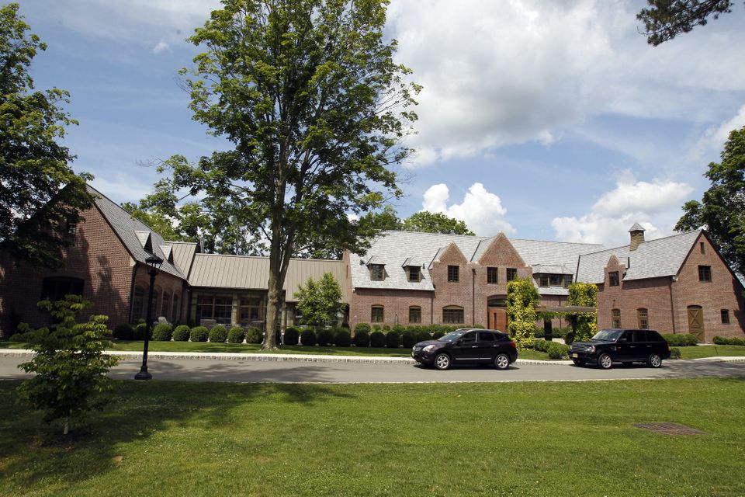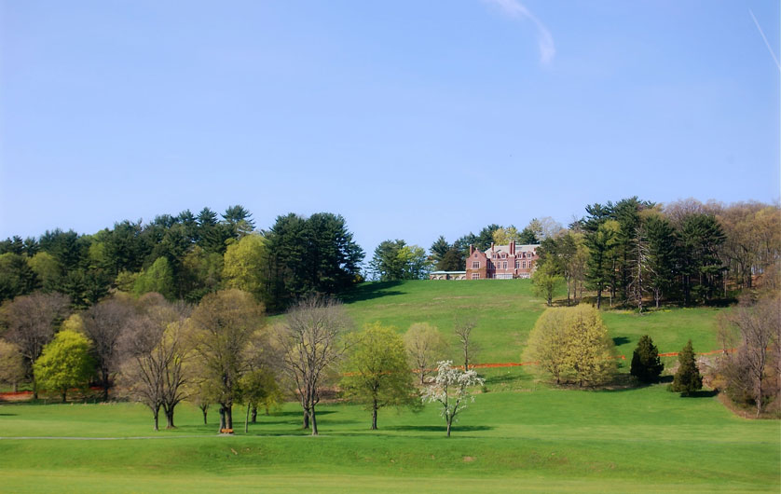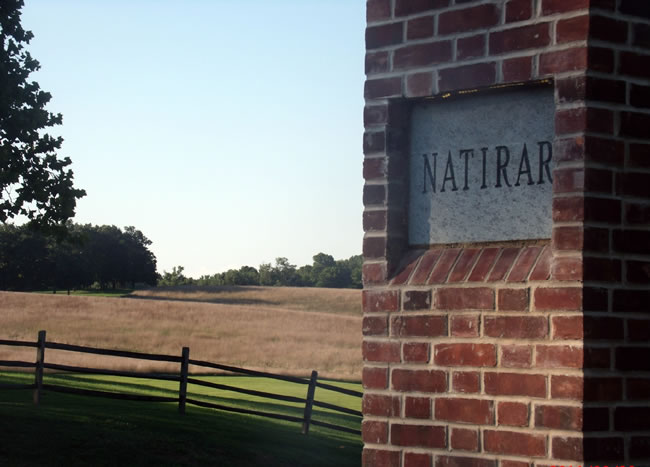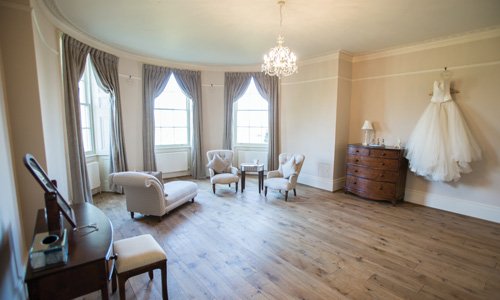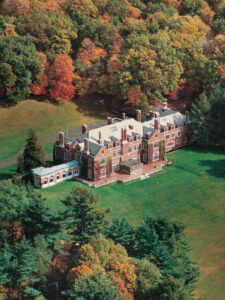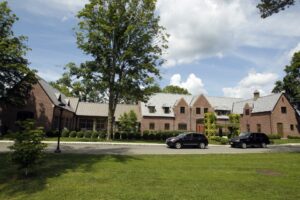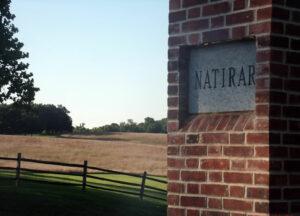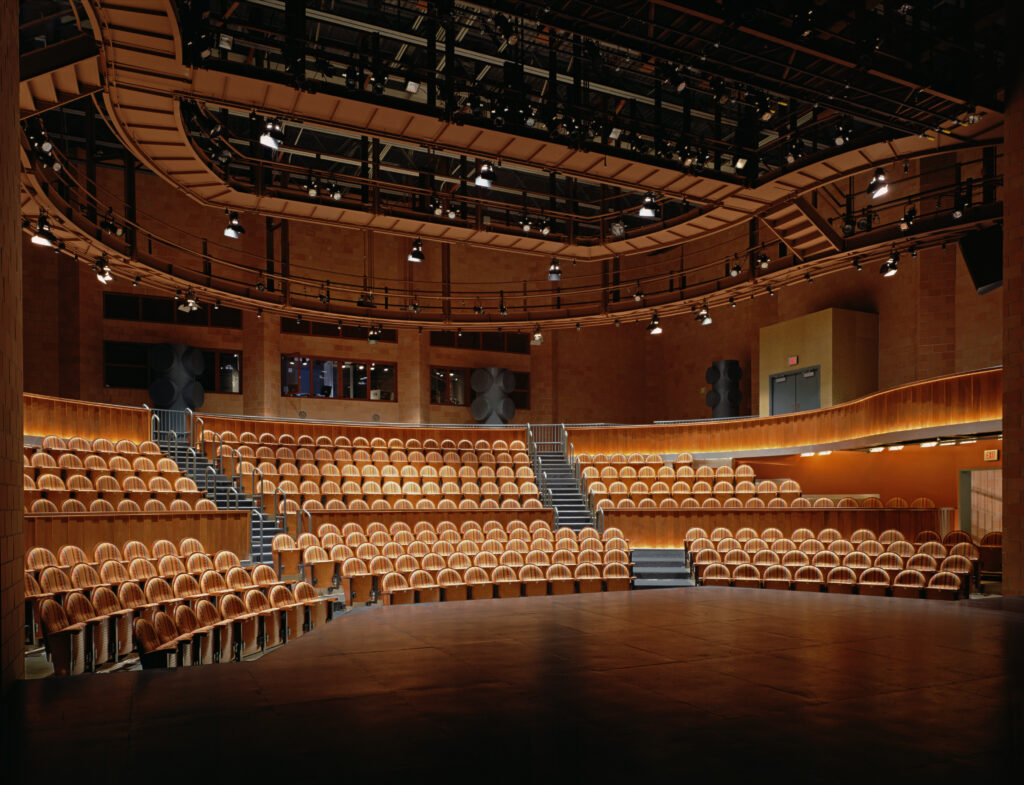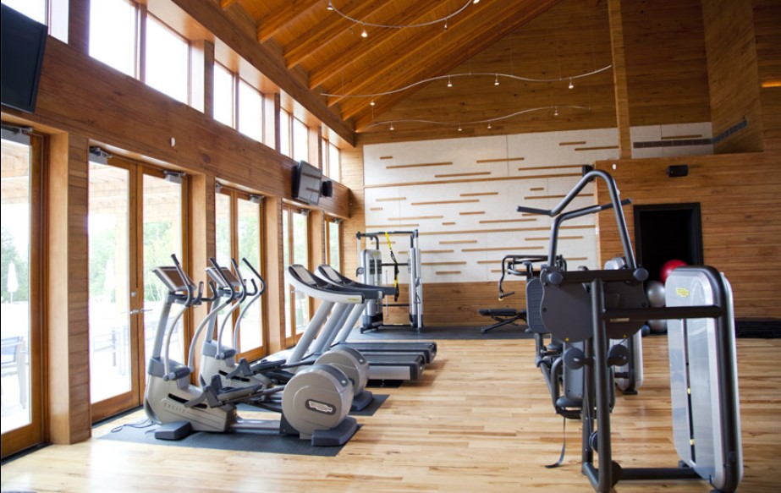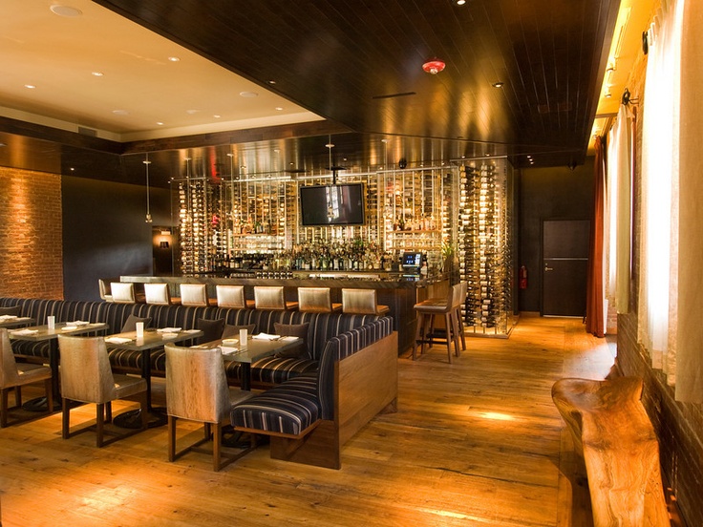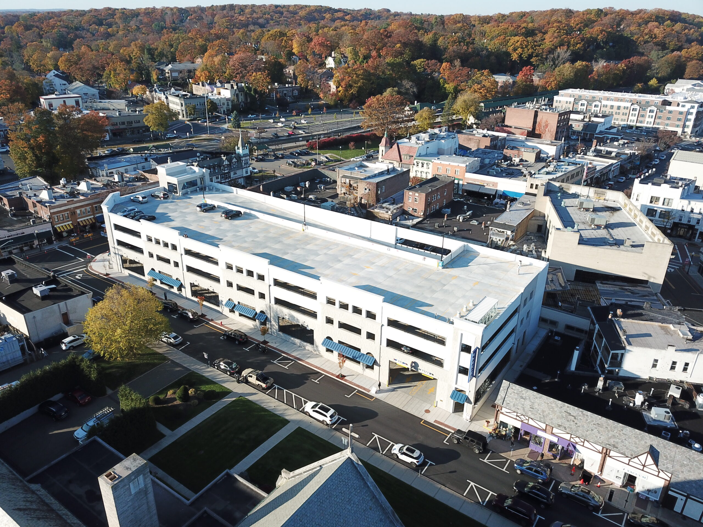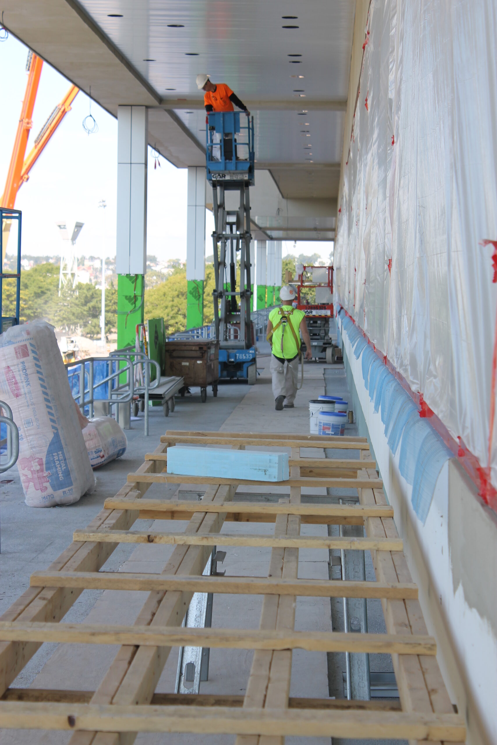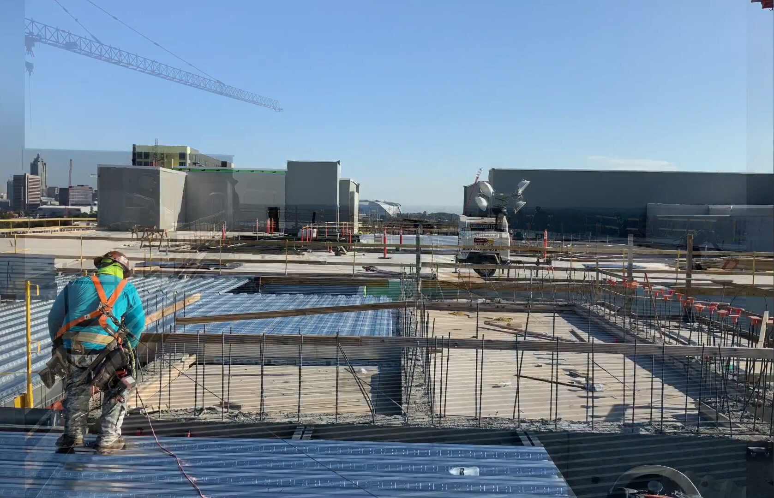The Mansion at Natirar
Peapack-Gladstone, NJ
Hospitality
Client: Natirar Development Corporation
Project: The Mansion
Epic Interiors’ Role: Subcontractor
Reference: Robert Wojtowitz; 908.281.0660
Project Scope: The 4,600-square-foot event space features exposed structural steel roof beams, wood plank ceilings, perimeter drywall soffits, faux wood beams, and various types of LED light fixtures. The centerpiece of the space is the large living wall system, which measures 25 feet wide and 12 feet tall. This living wall has an intricate infrastructure that allows scheduled and remote access to water, nutrients, and light to keep it thriving.
The event space connects to a 1,300-square-foot pre-function area and a 3,000-square-foot commercial kitchen. The commercial kitchen, equipped with extensive high-end kitchen equipment, serves events at the Mansion. It is also prepared to support Natirar’s hotel expansion on the west side of the mansion.
Key elements: The new addition includes a structural steel superstructure, metal stud exterior framing, and a mix of brick, cast stone, and stucco finishes. These elements complement the mansion’s existing finish veneer. The basement features two wine/liquor storage rooms, a two-stop hole-less hydraulic elevator, an elevator machine room, and three freezer/coolers. It includes cast-in-place concrete foundation walls and a concrete slab.
Renovations to the basement and first floor of the mansion support the new space. This work refinished the existing wood paneling, added new floor finishes, and upgraded electrical and HVAC systems. The renovations also included a bridal suite, four new members’ rooms, and new toilet rooms for both public and staff use.
The project required extensive site work to support the new addition and mansion renovations. Late design changes added complexity, leading to $1.8 million worth of site work completed between April and May alone.
Related Projects
Learn More about Epic Interiors
We’re relentless in providing quality service to our customers.
Epic Interiors, LLC. has been an integral participant in thousands of projects since 2000. We look forward to bringing our hands on, roll-up-our sleeves work ethic to your next opportunity. Contact us today to get started.
Send us a Message
Copyright © 2025 Epic Interiors, Inc. All Rights Reserved. Sitemap | Privacy Policy
