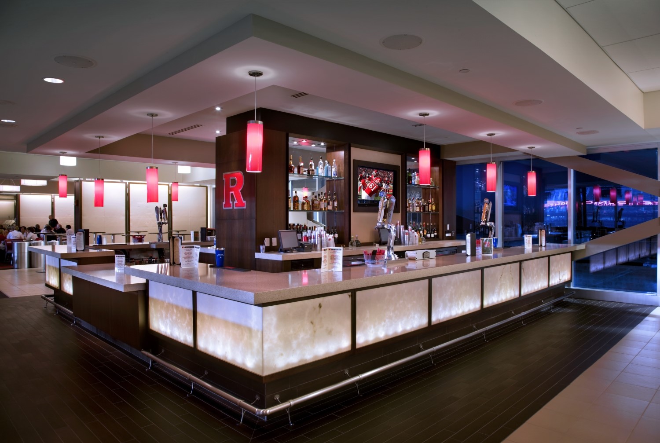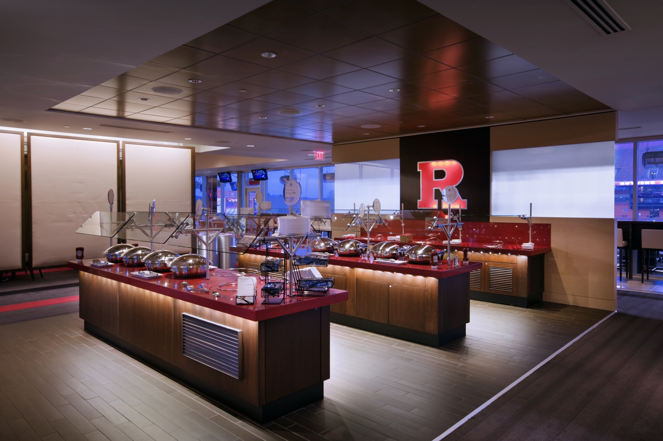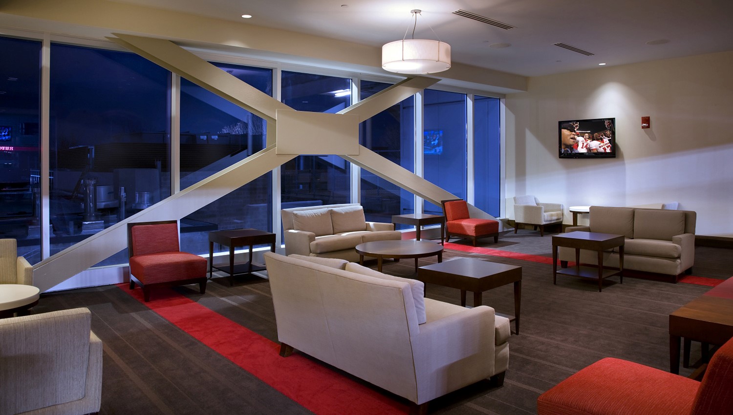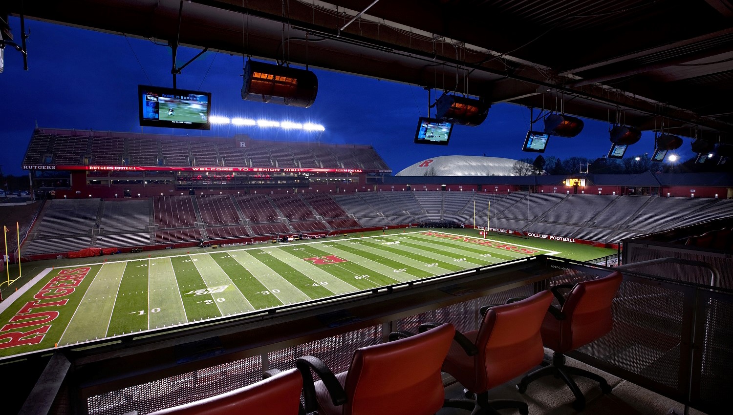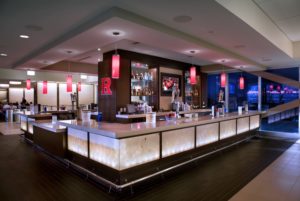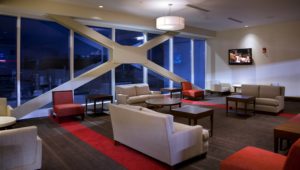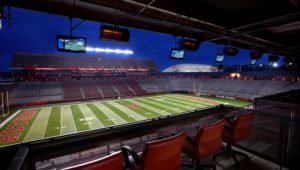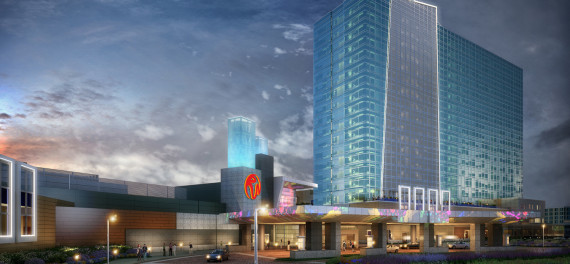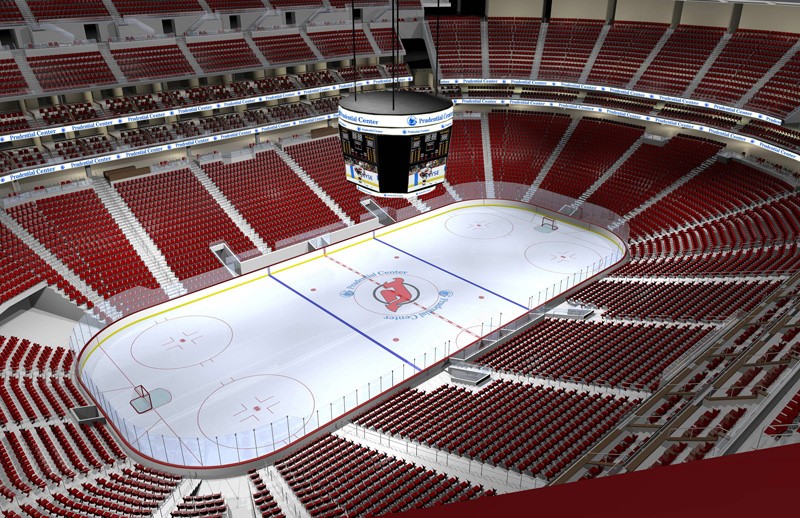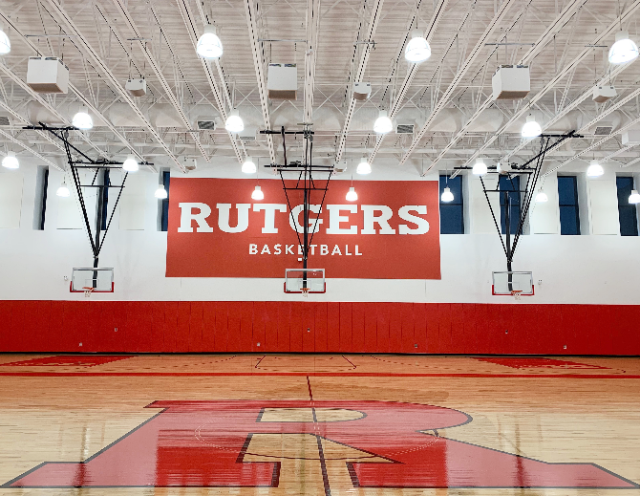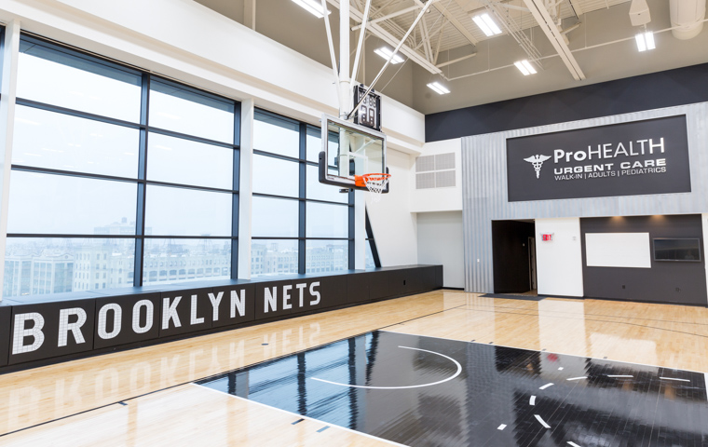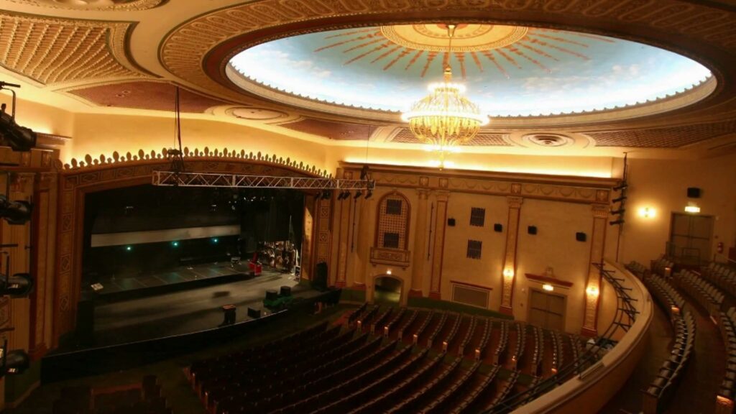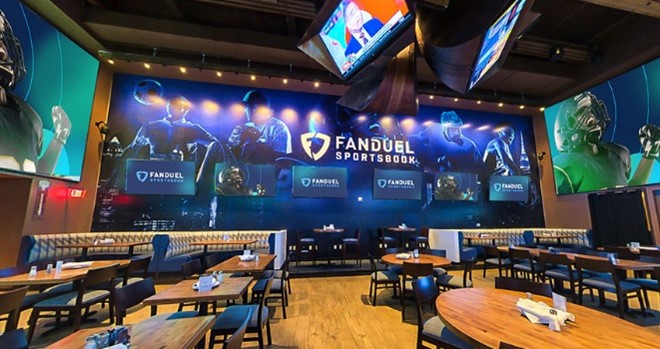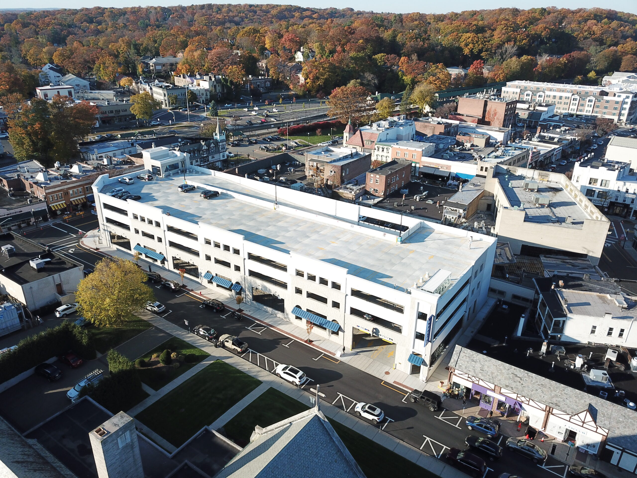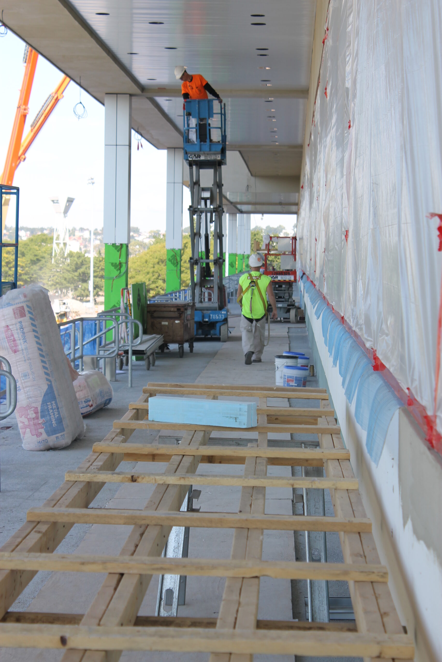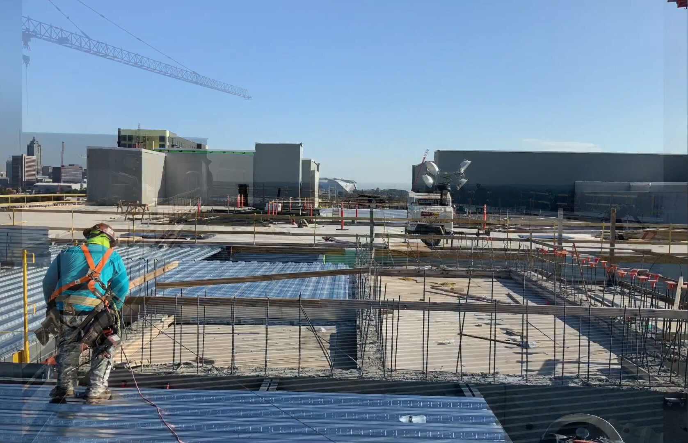Rutgers University – High Point Solutions Stadium
Piscataway, NJ
Sports & Entertainment
Client: Rutgers, The State University of New Jersey
Project: High Point Solutions Stadium Expansion
Epic Interiors’s role: Subcontractor
Reference: Robert Hoffman, Sr. Facilities Project Manager; 848.445.2511
Project highlights: Phase I – work included renovations and additions of the existing mezzanine level to create new premium Club seating and President’s Lounge, including 800 outdoor seats and 20 loge boxes. The project was completed “fast track” in just over 5 months and open on schedule for opening day.
Phase II – work is a 12,000 seat addition which will enclose the existing south end zone open horseshoe configuration. Included is a new main Stadium entrance, new exterior façade and 120 x 40 HD scoreboard (2nd largest in NCAA Div. I). Project is scheduled for a 12 month completion/occupancy.
Key Elements: Maintaining operations to accommodate 40,000+ spectators and national TV remote broadcast safety and with minimal disruption to the game day experience. Enable practices and recruiting to proceed without interruption.
Related Projects
Learn More about Epic Interiors
We’re relentless in providing quality service to our customers.
Epic Interiors, LLC. has been an integral participant in thousands of projects since 2000. We look forward to bringing our hands on, roll-up-our sleeves work ethic to your next opportunity. Contact us today to get started.
Send us a Message
Copyright © 2025 Epic Interiors, Inc. All Rights Reserved. Sitemap | Privacy Policy
