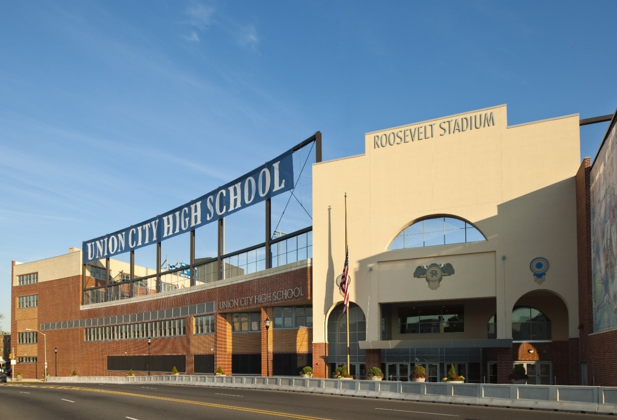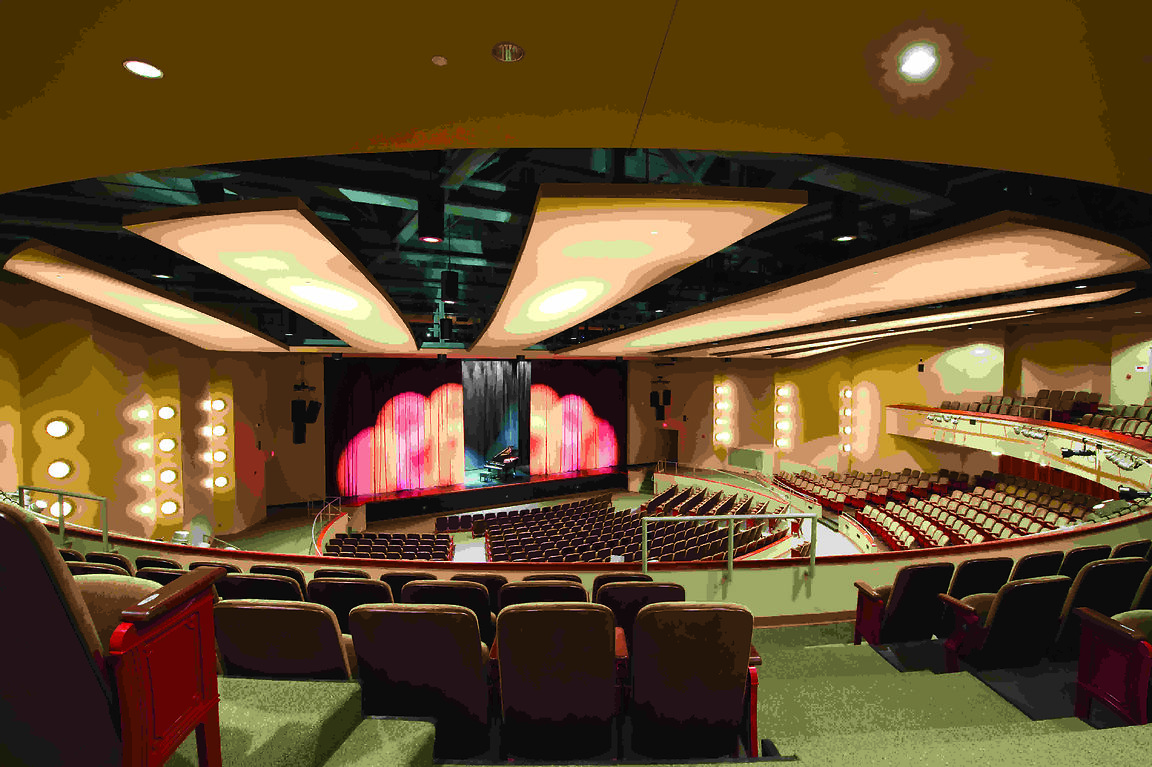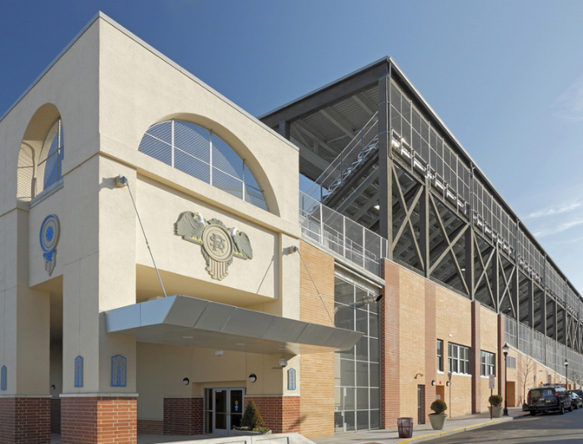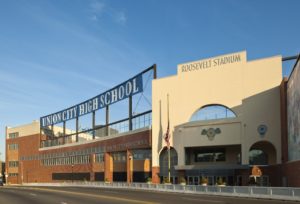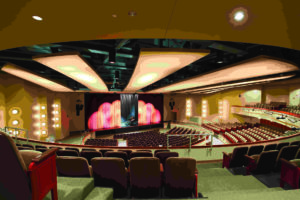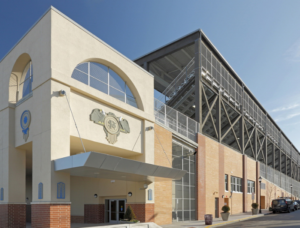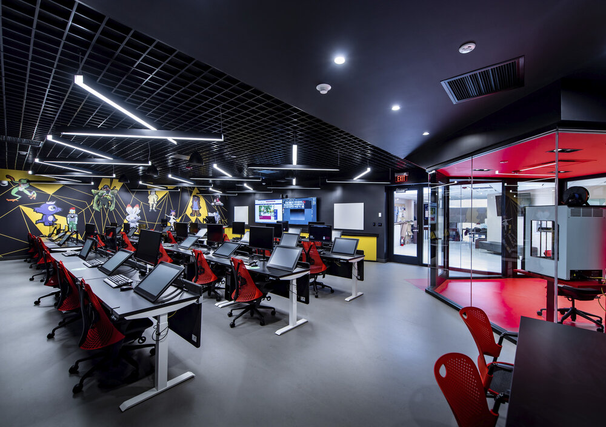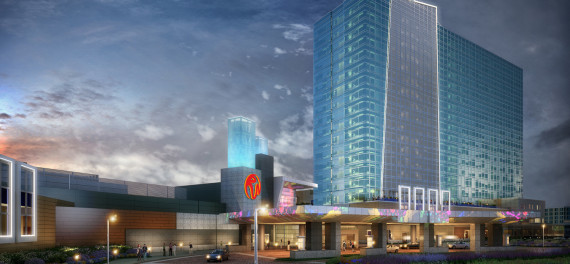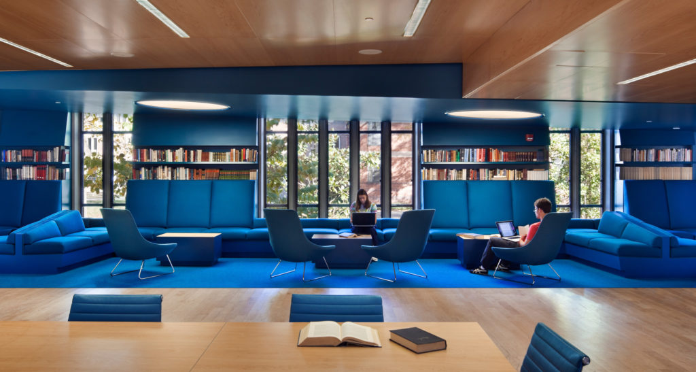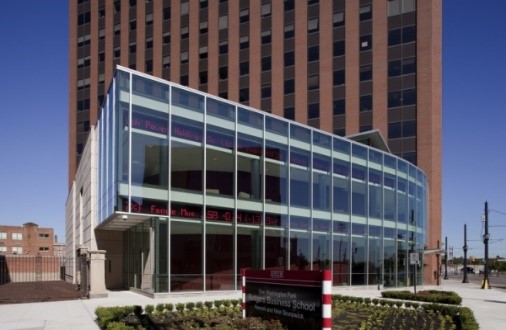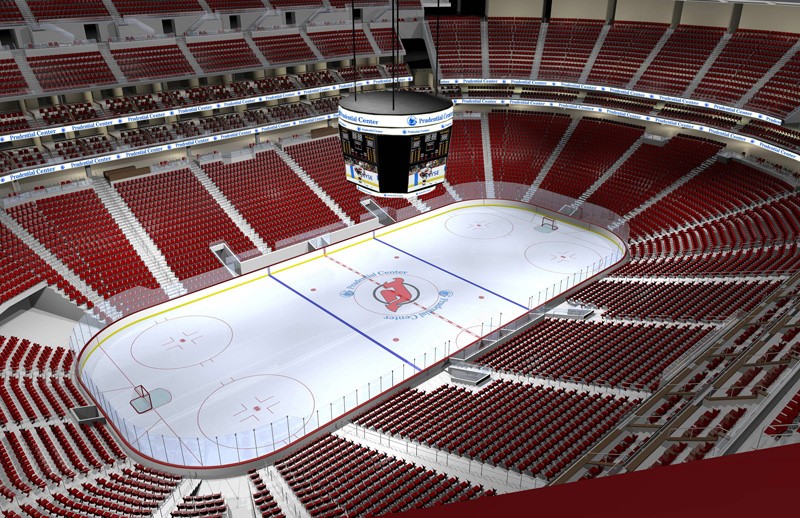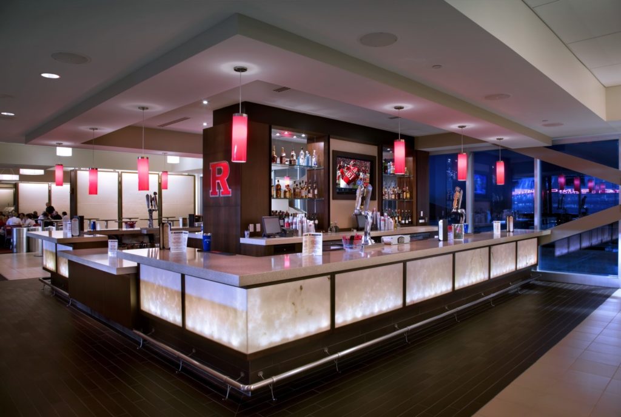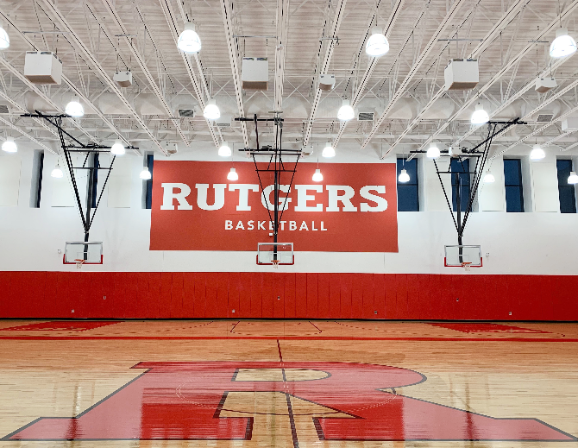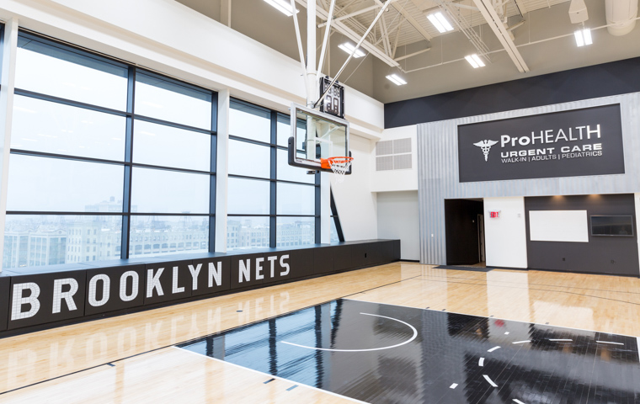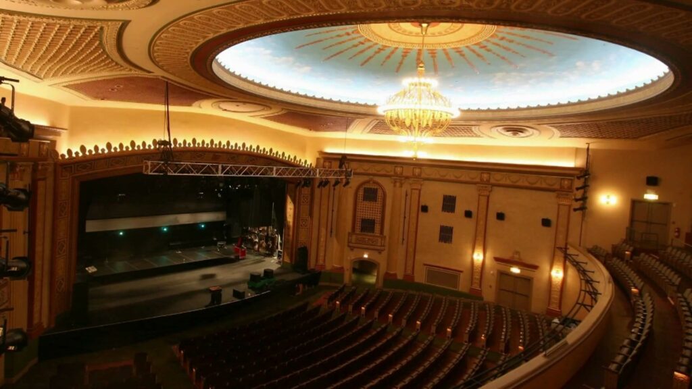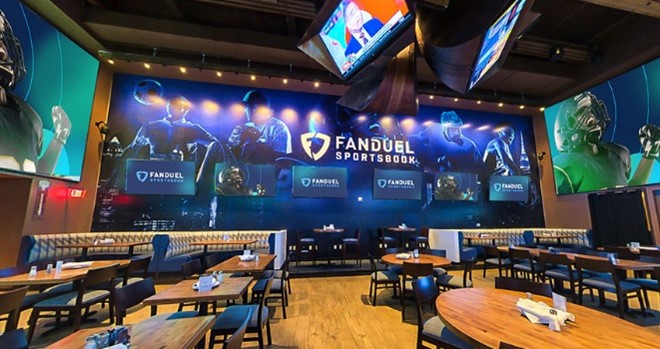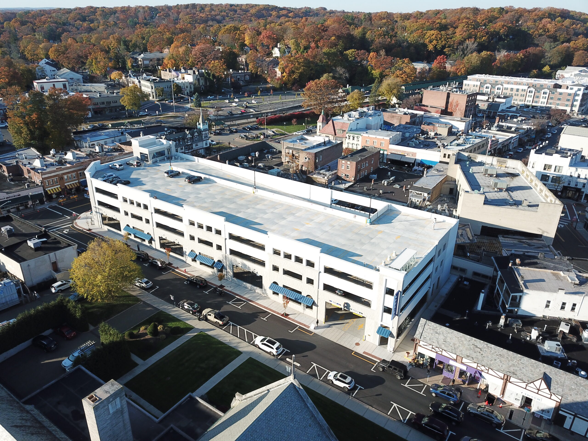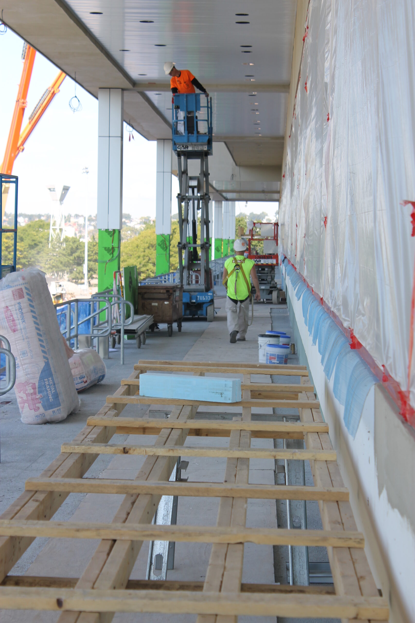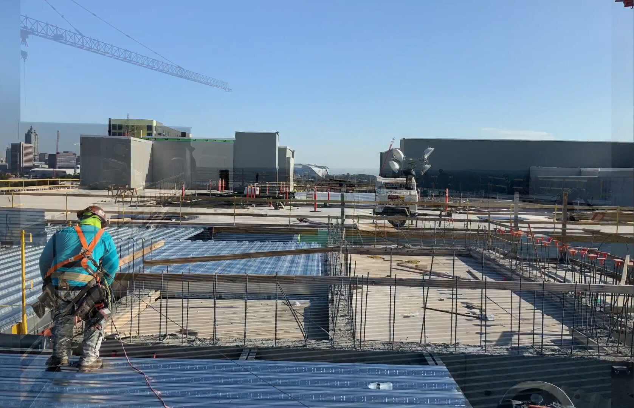Union City High School
Union City, NJ
Academic, Sports & Entertainment
Client: NJSDA
Project: Union City High School
Epic Interiors’ role: Subcontractor
Reference: Thomas Leane, Former Director, Union City Redevelopment Agency; 201.424.3862
Project scope: This state-of-the-art high school consolidates programs and replaces two existing high schools. A stand-alone, seven-level parking garage with 200 spaces was also part of the project. The design follows a Green Building concept to meet the need for replacing a four-acre field (formerly part of the demolished Roosevelt Stadium). It also accommodates a new high school to address overcrowding, without acquiring privately held real estate in Union City, the most densely populated city in America.
During site preparation, the team removed over 90,000 square yards of unsuitable fill. Additionally, they blasted and recycled 50,000 cubic yards of rock, reusing it on-site. Structurally, the building was designed for zero deflection. Given the playing field’s location, the roof slab contains no expansion joints. A fluid-applied hot membrane ensures waterproofing protection for the auditorium and gymnasium located below the field.
A unique feature of the facility is the regulation-size playing field. This field, used for football, baseball, soccer, and lacrosse, sits on the roof of the building, 40 feet above grade.
Related Projects
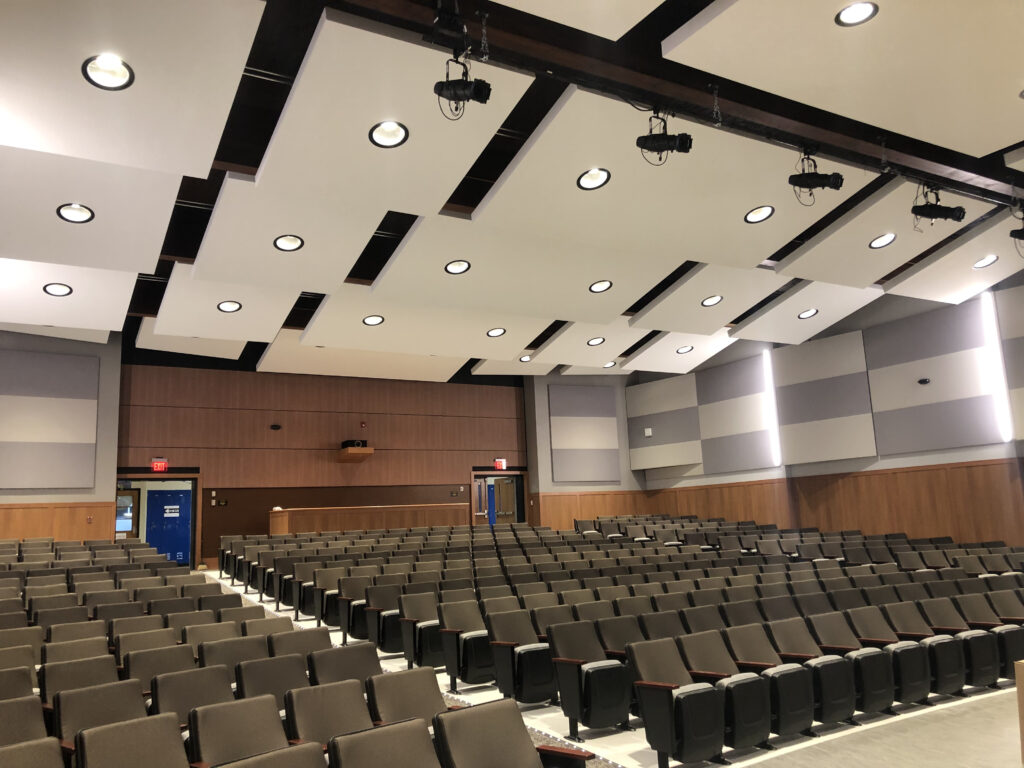
Classroom Alterations And Auditorium Upgrades At Multiple Schools
Piscataway, New Jersey
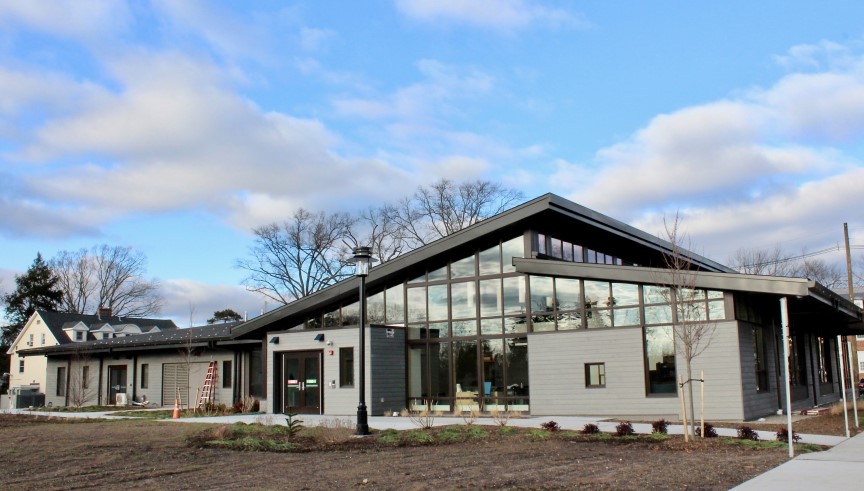
Rutgers University – Adult Autism Services Community Center
Douglass Campus, New Brunswick, New Jersey
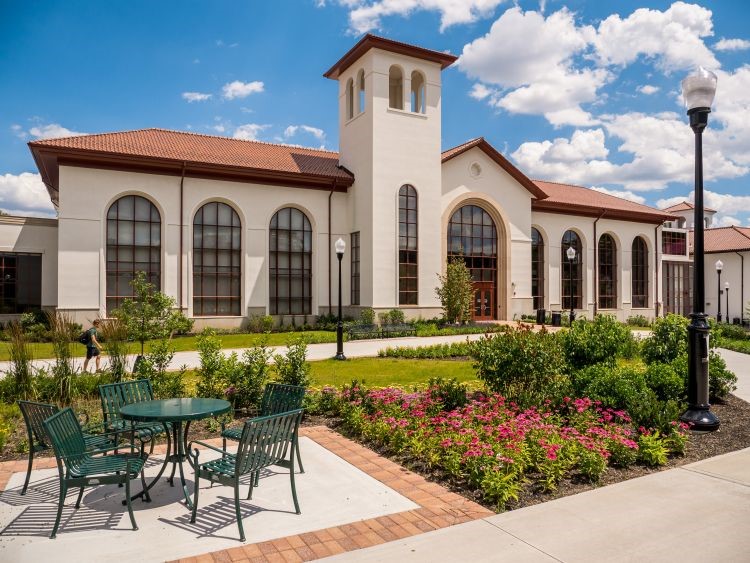
Montclair State University – School of Communication Media Building & Life Hall
Montclair, NJ
Learn More about Epic Interiors
We’re relentless in providing quality service to our customers.
Epic Interiors, LLC. has been an integral participant in thousands of projects since 2000. We look forward to bringing our hands on, roll-up-our sleeves work ethic to your next opportunity. Contact us today to get started.
Send us a Message
Copyright © 2025 Epic Interiors, Inc. All Rights Reserved. Sitemap | Privacy Policy
